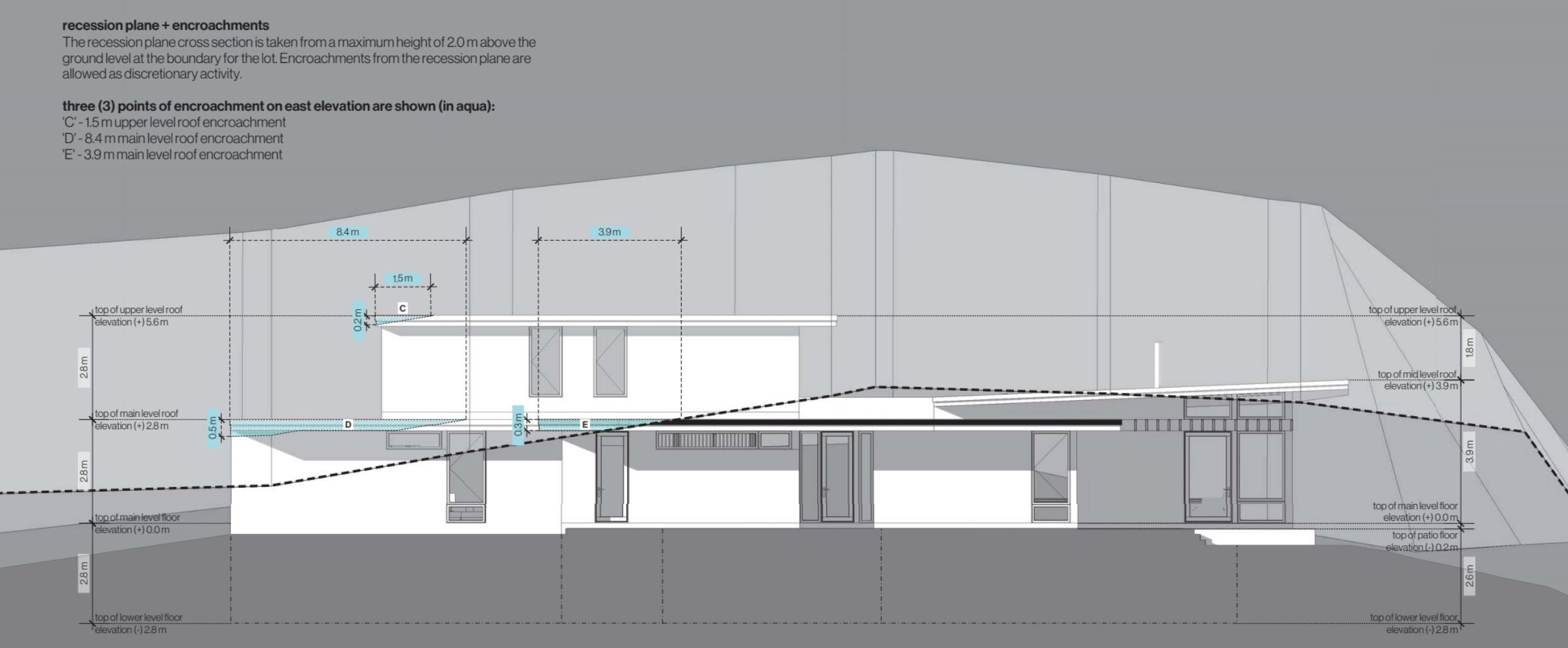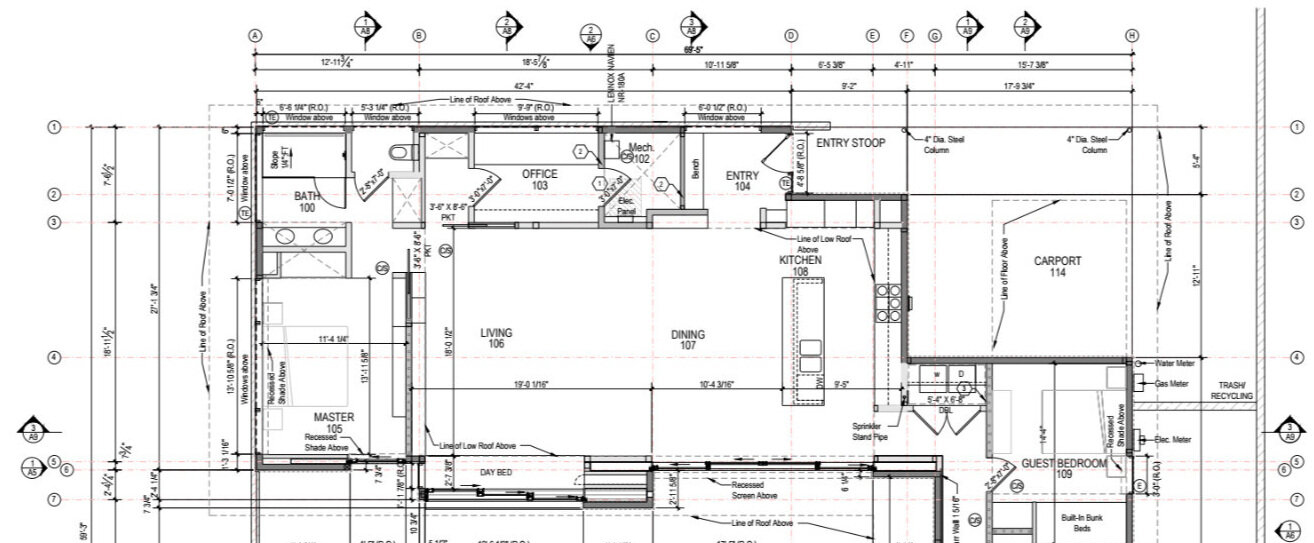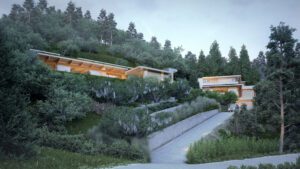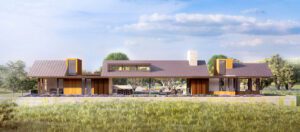
Depending upon the location of your land, the permit process may be complex. We are here to guide you through it, coordinate the various consultants, and provide everything needed to ensure a smooth approval. Every city, town, or village has different requirements, and we are proud to say we have successfully worked with some of the most challenging regulatory environments within and outside of the United States.
In coordination with mechanical and structural engineers, we create a comprehensive set of drawings and specifications for your local building department to review, including plans, elevations, sections, framing plans, and specifications. We present these materials to design, planning, environmental, and architectural review boards, communicating directly with these stakeholders to address any concerns, and to ensure their endorsement.
“Not only does the Turkel team understand how to design an exceptional home with a comprehensive holistic vision, but they also were able to get through one the most challenging design review municipalities that I have ever experienced.”
Josh D., Mill Valley, CA


