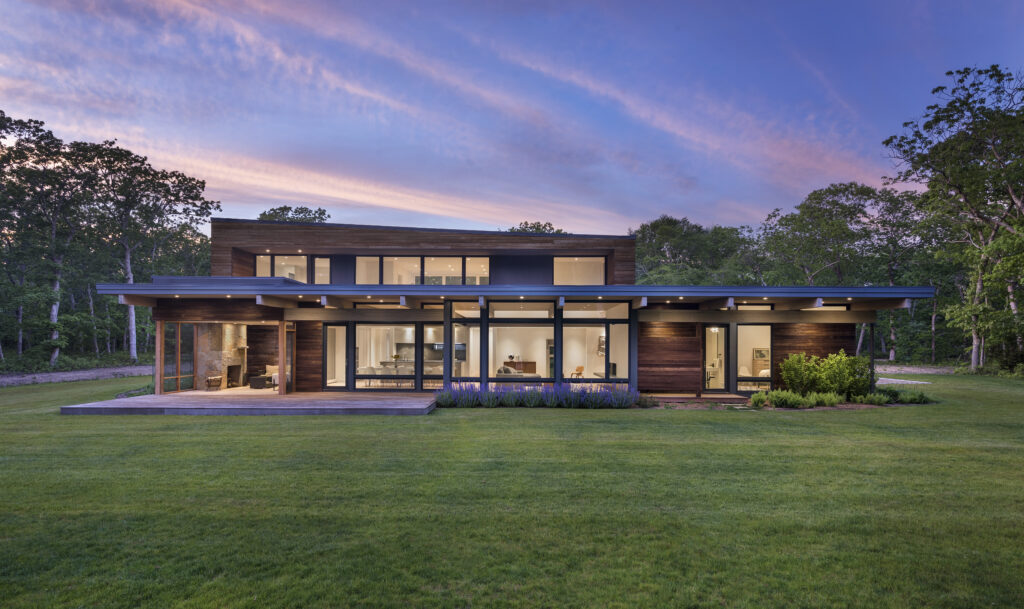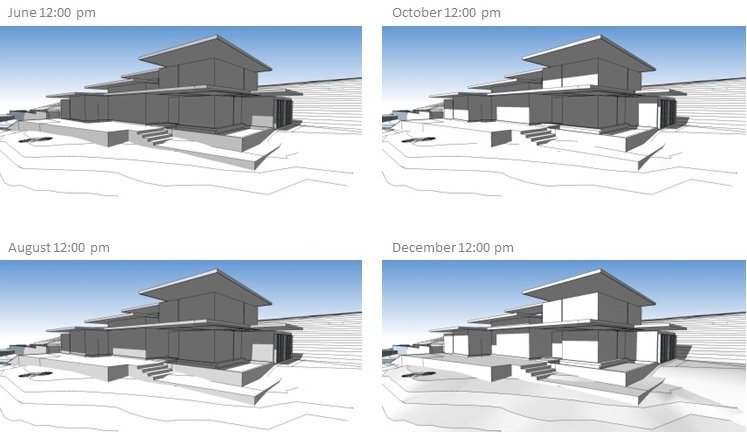
At Town Cove Retreat on Martha’s Vineyard, deep overhangs shade both indoor and outdoor spaces from the summer sun.
When we ask our clients about what’s important to them—not just in home design, but in life—environmental sustainability ranks high. Many homeowners choose to work with us because sustainability is integral to the way we design and build—not an afterthought.
Reduced Energy Use, Whatever the Weather
We pride ourselves on our ability to design for any location, and one of the prime factors we consider is the way that sunlight falls on a site. We study the position of the sun from morning to night, at all seasons of the year. Then, we design the home to take advantage of the sun’s position to maximize natural heating and cooling.
This approach is known as Passive Solar Design, and we’ve used it to design energy-efficient homes for a range of climates, from the California desert to the coastal Northeast and Canada.
Activating Passive Solar
Passive Solar Design uses the following principles to heat and cool a building naturally:
- Solar Orientation
During the design process, we map the direction and strength of the sun on the building throughout the year. Here’s an example: a house in noon sunlight at four points in the year. You can see how, in the summer months when the sun is high in the sky, the overhangs shade the house from the sun and cool it; yet in the winter, when the sun is low in the sky, sunlight comes in under the overhangs to warm the house.

At Desert House in Palm Springs, Passive Solar helped us achieve our goal of a net-zero energy home. Not only were the roof overhangs carefully designed to prevent direct sunlight from hitting the windows during the overheated period, but the 36-panel photovoltaic array (mounted slightly above the roof) acts as a natural cooling system by shading the roof under it. And even where not shaded, the roofs are covered in a white membrane that reflects heat away from the house beneath.

- Airtight Enclosure
Turkel Design delivers a prefabricated package for every home that’s designed using a 3D digital model, then built with precision on a factory floor. We use materials like cross-laminated timber—factory-milled to precise dimensions—that help eliminate gaps in the structure. By the time the prefab package is delivered to your building site, you can be sure that all the components will fit together as intended. - Balanced Ventilation
The open floor plans and airy design of our homes promote cross-ventilation, using natural breezes to regulate temperature. When carefully considered, building width and height can harness these airflow patterns to significantly reduce energy costs.
Passive Solar Design is just one example of how an up-front investment in a well-designed custom home can create lasting benefits down the road, both for the environment and for the cost of heating and cooling your home.
This approach has quality of life benefits too. In the blazing heat of summer, who doesn’t appreciate natural shade? And during the short days of winter, don’t we crave all the natural light we can get?
Talk to Us About Your Goals
At Turkel Design, our team would love to talk to you about your home’s impact on the environment—along with just about anything else. We’ll collaborate every step of the way on creative solutions when designing your custom home. Contact us today to start a conversation about how you want to live.



