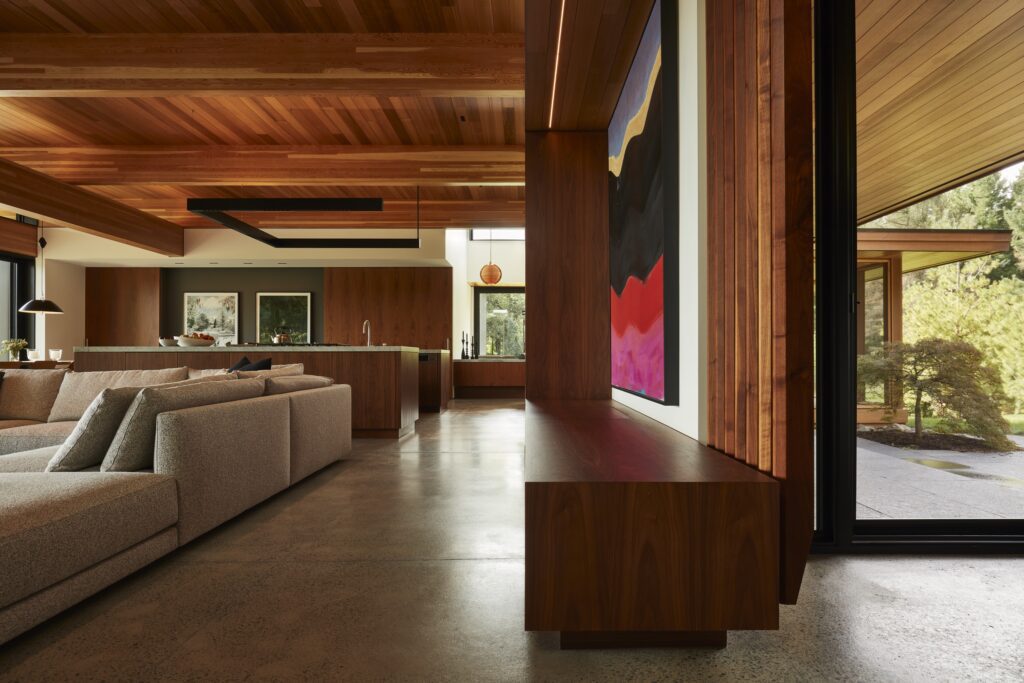
Making the decision to design and build a custom home comes with a great deal of freedom—and a lot of responsibility. Before beginning work with a modern home architect, it’s important to think through your own goals and priorities. You want a clear sense of how you—and those who live with you—want to live in your new home.
By choosing Turkel Design to create your home, you will have access to an experienced team of designers and technicians, led by a Project Architect, who will help you work through these goals and priorities. Our interactive design process begins with thorough surveys that allow the team to apply our signature design principles to create the inspired spaces and moments that make your home feel authentically yours.
First, we work with you to determine the program of your home. This identifies the distinct spaces that should be included in the design. It answers questions such as:
- How many bedrooms and bathrooms do you need?
- Which rooms should be on the main level? The upper level? The basement?
- What other dedicated indoor spaces are important to your lifestyle (e.g., home office, media room, gym, sauna, library, music room, art studio, etc.)?
- What sort of finished outdoor space is needed (screened porch, covered patio, courtyard, pool, etc.)?
- Are there are any other secondary structures necessary (shed, boathouse, guesthouse, ADU, etc.)?
Once the program is defined, we guide you through an approachable space planning survey, with visual references throughout to help you choose your responses. Here are a few examples of the types of questions you may want to think about when planning the space in your custom home:
- Let’s start with the great room. How would you like this space to function? What sort of built-ins might you want? Will you need space for a television or other media equipment? Would you like a large sliding glass door facing the primary view?
- Think about the kitchen—would you prefer the cooking surface on the counter or the kitchen island? How many sinks do you need? What about cabinetry? What appliances do you need?
- In the primary suite, what size bed do you want? How much closet space is needed? Would you like a fireplace? A TV?
In addition to space planning, the Turkel Design team will guide you through simple surveys on materials, finishes, appliances, and more, allowing you the option to choose from our curated selection of materials and products. These surveys are designed to spark your imagination while providing visual inspiration;, the result is a home designed uniquely for you.
Now that you’re thinking about the spaces in your new home, let’s work together to make the home you envision a reality.
Contact us to discuss how you want to live.



