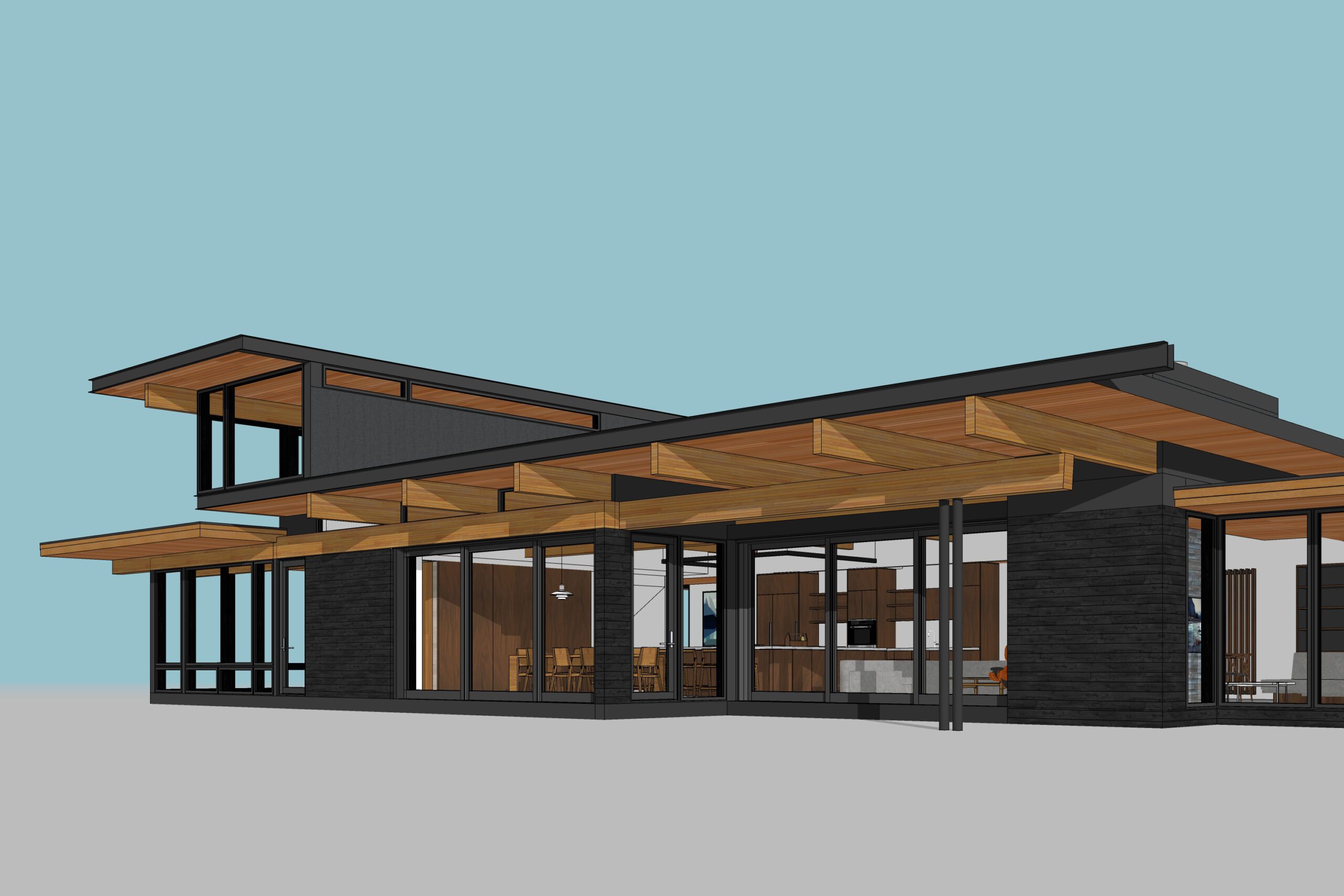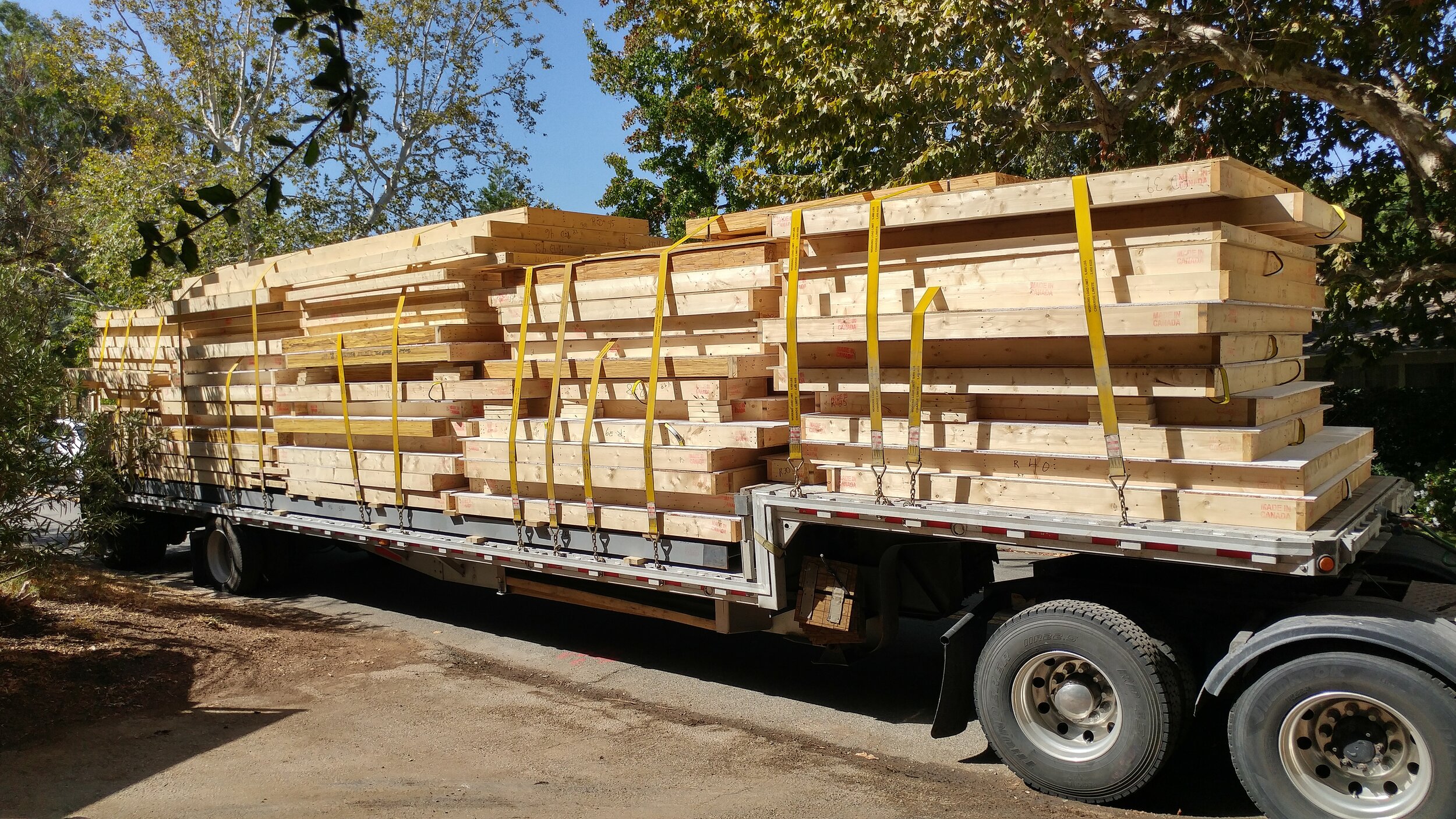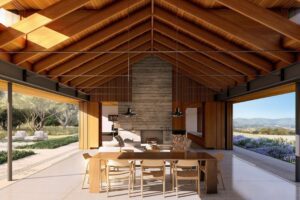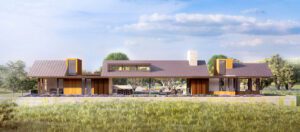
Predictability of cost is one of the major advantages of our prefab process. From the outset, your budget factors heavily in every planning and design decision. Additionally, once your building permit has been granted, we provide a fixed quote for the prefab package. Our experience with prefabricated building methodology allows us to determine this portion of the project cost even before construction documentation begins.
Throughout schematic design, we review the effect of your design decisions on the overall cost of your home to ensure transparency and predictability. Based on your finalized schematic design and chosen specifications—when the 3D model of your home includes the level of detail seen in the image above—we provide you with a comprehensive account of your prefabricated component package, which includes exterior and interior wall systems, roof and floor systems, windows, interior and exterior doors, flooring, cladding, decking, and custom designed built-in cabinetry and furniture. This, along with a summary of the anticipated cost to manufacture and construct your home, gives you the confidence you need to proceed to the next step.
“One reason we chose prefab is that places like Martha’s Vineyard are typically excruciatingly expensive to build in; to stick-build what we did would have cost 25% more per square foot.”
Will S., Martha’s Vineyard, MA


