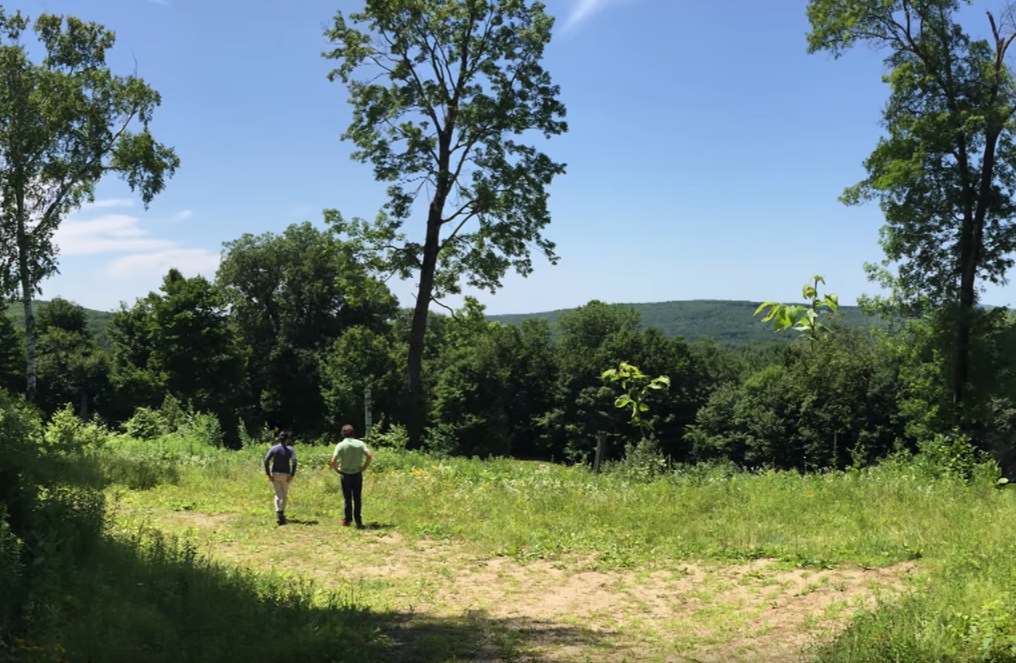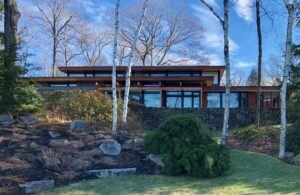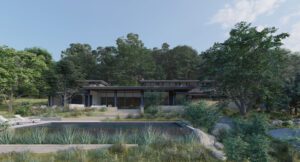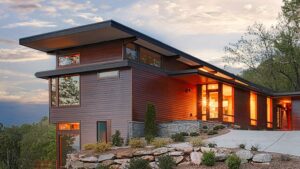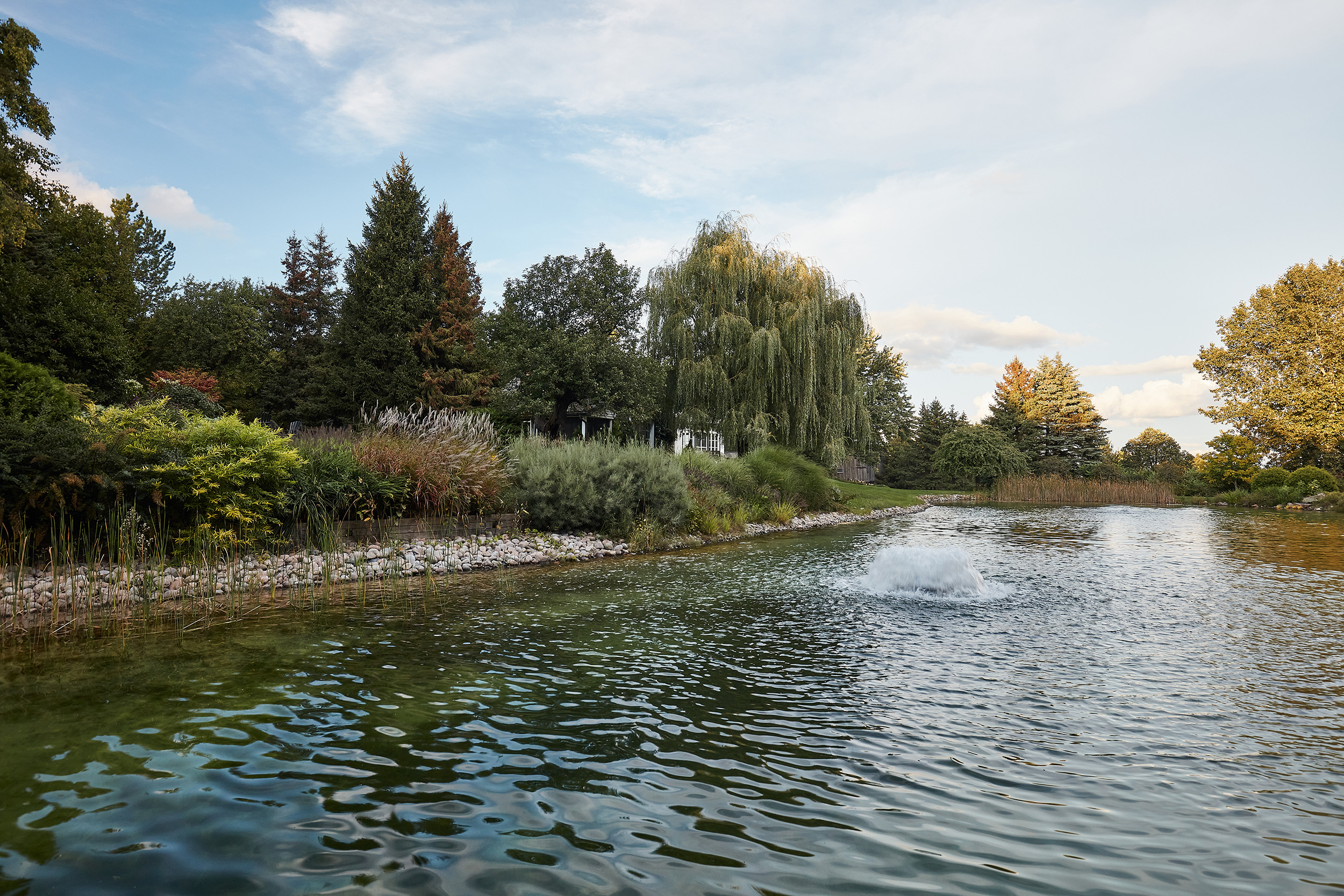
Identifying how you want to live is a process—we can help. Whether we design a fully custom home or adapt a selection from our Design Library, your home needs to suit your land.
Designing for your site
We meet you at your site, wherever it may be, to analyze its unique characteristics and to learn what you love about it. We create a 3D digital model of the site and its surroundings, including representations of topography, neighboring buildings, views, and solar orientation, as well as regulatory restrictions such as setbacks and maximum building heights. This is the canvas upon which we design your home, while helping you visualize it at every step.
Next, we work with you to develop a program for the home you are imagining by identifying the types of spaces you would like (e.g., number of bedrooms and bathrooms, home office, media room, etc.) and how you hope to use them.
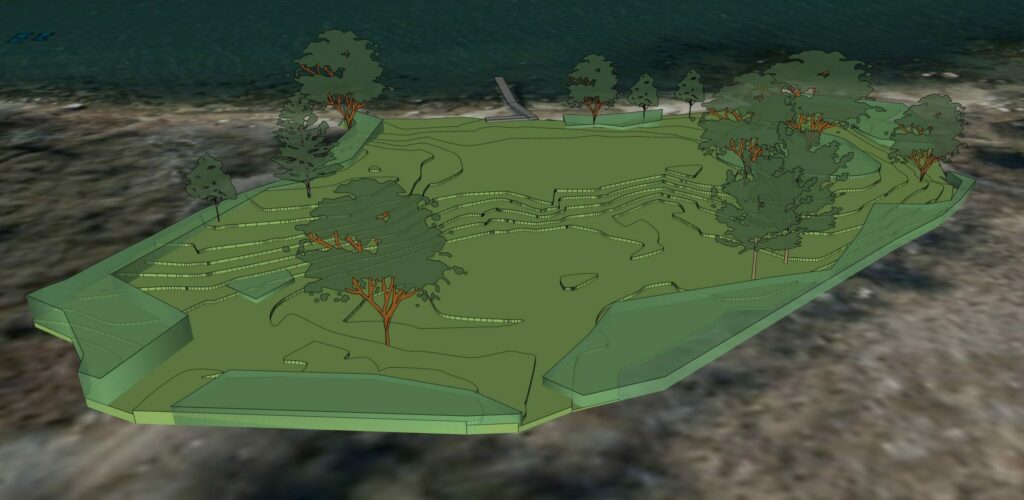
What if I don’t yet own land?
If you are having difficulty selecting the right property, or are debating between more than one option, let’s begin by discussing your goals. Issues like geological and seismic concerns, flood plains, easements, and zoning make buying raw land quite different from buying a house on a developed lot. We are happy to talk with you about factors to consider in your region.
“It wasn’t about having a home that was placed on the property. It was about having it coexist with and be a part of nature. The team did a beautiful job. Their vision for and understanding of how a property turns into a residence is really precious.”
Bob B., Aspen, CO
