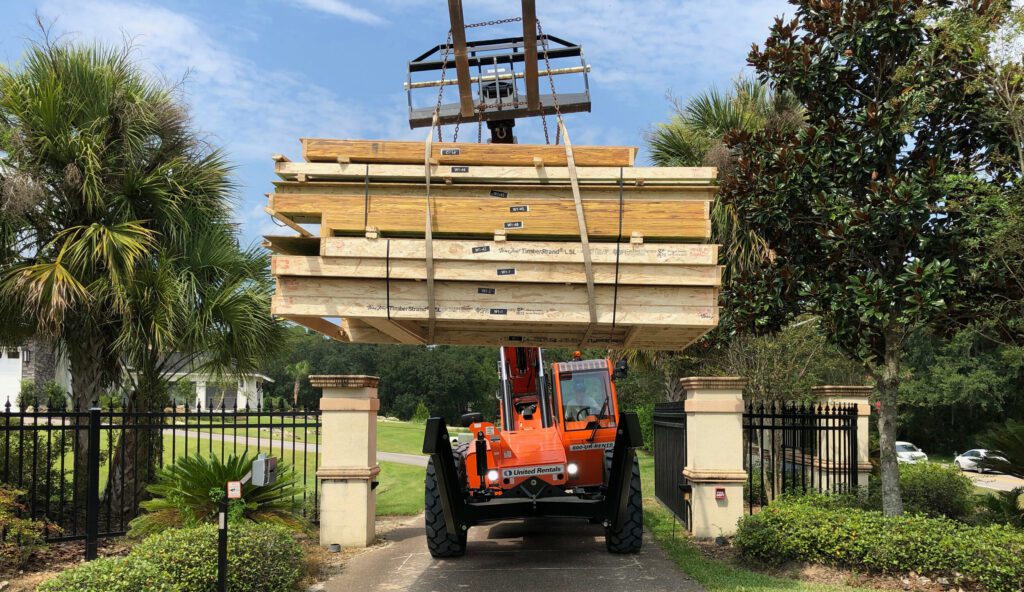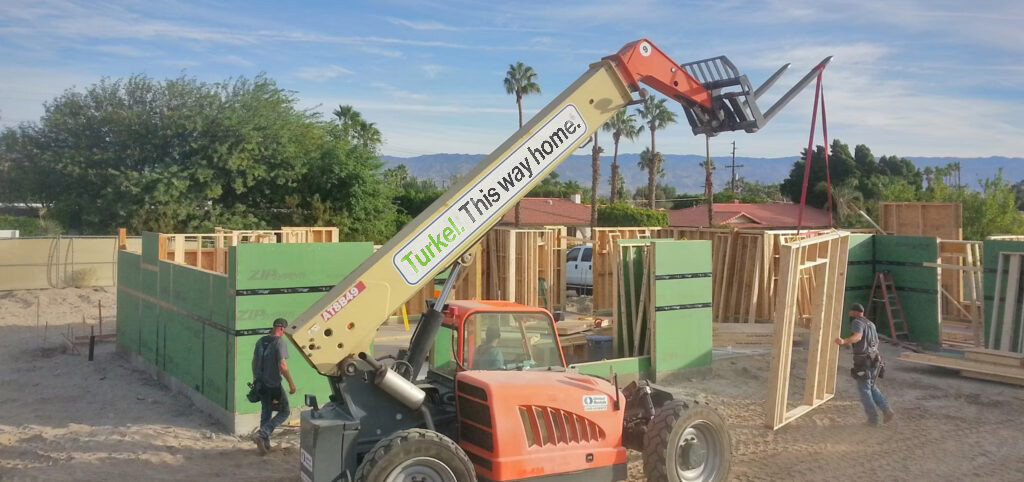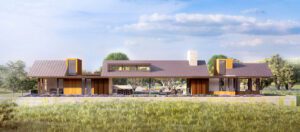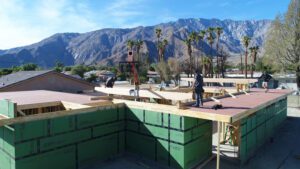
When your foundation is ready, we deliver your building components, flat-packed for efficient shipping. Panelized walls, componentized floors and roofs, architectural grade beams, windows and doors, all built to the material and dimensional specification outlined in our building information model (BIM) software “go together like LEGOs,” according to one client in the construction industry. Although this is the first time your home is built on your site, it has been built twice before (digitally and in the factory) – enhancing the predictability of the outcome.
Because the shell is erected in large sections, efficient assembly can occur at any time of year, making our method ideal for short building seasons and minimizing noise disturbance for neighbors. A reduced number of material delivery trips can be particularly beneficial for remote sites, such as island properties. The result is a structure that comes together straighter, tighter, and faster than a traditionally built home.
“Paris Mountain is a designated ecologically sensitive area, so minimizing the building impact was very important. Turkel Design’s use of precision fabrication was the perfect solution, with walls built off-site and then set in place.”
Susan M., Greenville, SC



