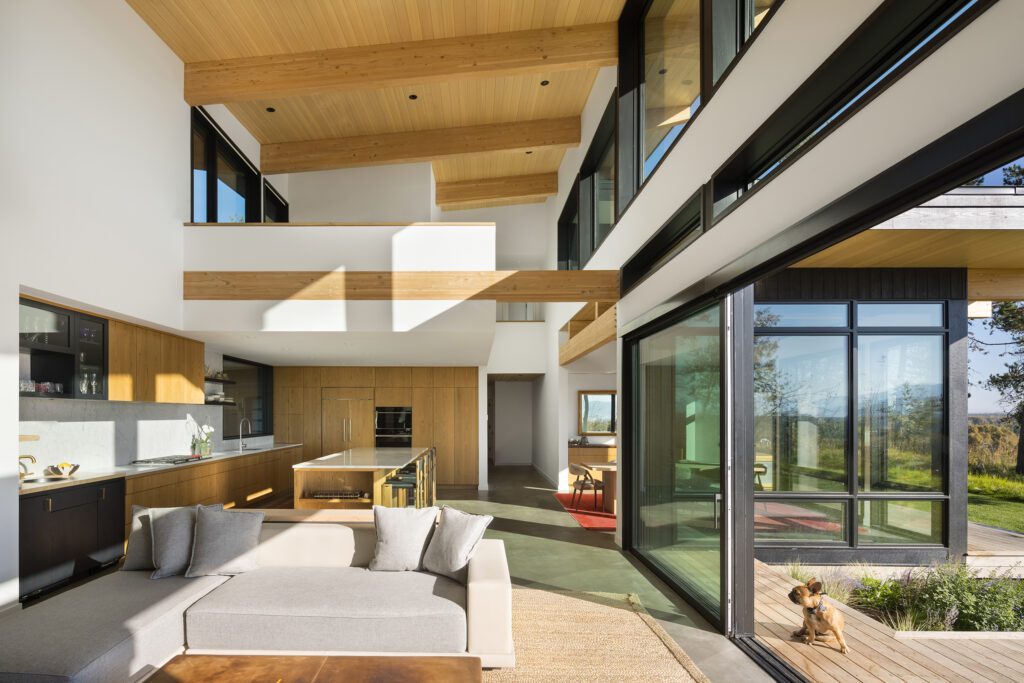A well-designed home defines a purpose for every square foot—sometimes multiple purposes. Skilled architects use space thoughtfully and efficiently to create a home that lives larger than its floor area. Such homes provide bright, open spaces while occupying a smaller footprint. At Turkel Design, we often create double-height spaces to welcome in the flow of air and natural light. This allows even a modestly sized home to feel spacious.
Height, however, must be deployed with care. In the wrong hands, those soaring ceilings can make what should be a comfortable, welcoming, and inspirational space, in the words of one design editor we know, “feel like an airplane hangar.”
Here are several ways to ensure that a home with tall spaces maintains a human scale; examples of each can be seen in the image below.

A Simple Throughline
The best way to provide a sense of scale in a room with high ceilings is to suggest a series of horizontal planes that span across the space. In the room shown above, Douglas fir glulam beams stretch across the midpoint of the double-height room. In addition to their beauty and warm materiality, these beams provide a demarcation of the great room at a human level. They also gently suggest a boundary between the distinct spaces in the L-shaped room, dividing the dining area from the kitchen and the kitchen from the living area.
The beams are part of a network of design elements that create the virtual horizontal plane, along with the ceiling height of the dining area and its associated overhang, and the row of windows above the large sliding glass door.
None of these elements succeed in creating a sense of human scale on their own. Notice how they work in concert: A single horizontal plane unites the height of the kitchen ceiling, the top of the large sliding glass door in the living area, the underside of the Douglas fir beam and the horizontal mullion in the dining area, and the top of the cabinets in the kitchen.
A Scalable Wall
A glazed double-height wall frames the site’s primary view and bathes the great room in natural light. The wall isn’t entirely made of glass, however; it is divided at points that reference the horizontal strata that are established throughout the main level. These divisions help maintain the feeling that the space is proportioned appropriately for a home.
A Loft Above
In a tall, open space, a loft can be an elegant way to create sectional variation while adding additional function. The loft office shown above is both separate from and connected to the great room. One can peer down into the living and dining areas or enjoy the elevated site views available from the loft’s position.
As this home illustrates, the use of consistent, virtual horizontal planes can ensure that a large, open space still feels appropriately scaled for living. When this balance is successfully struck, the home feels open, airy, bright, and larger than its square footage would suggest—but it still feels like a home.
Get in Touch
At Turkel Design, we apply thoughtful design principles to every custom home. Imagine yourself in a home that feels large yet uses energy and materials efficiently, with human-scaled spaces that are a pleasure to inhabit.
Contact us today.



