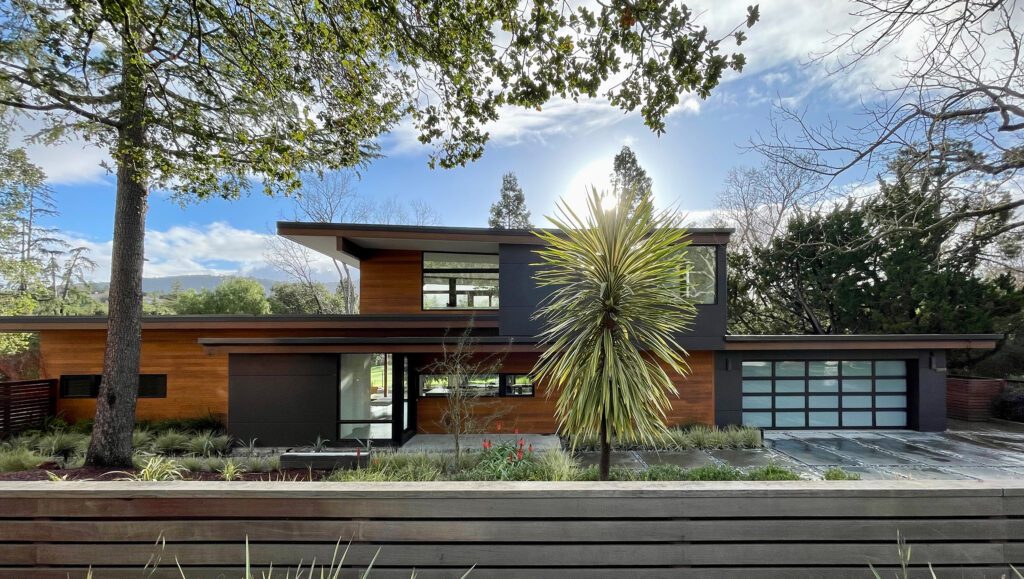
Work-from-home homes must inspire day and night
There are qualities that every well-designed home should share: beauty, warmth, tranquility, comfort, along with well-proportioned spaces that facilitate not only the things you need to do (eat, sleep, bathe, etc.) but also those you love to do (hosting movie screenings and game nights, practicing yoga, gardening, painting—name the activity, and we have likely designed a space for it).
When your home is also your workplace, its design must address an additional set of considerations. A home office likely requires privacy, but it need not lose out on the natural light or poetry of the rest of the home. People who work from home spend many hours in the office. It deserves a privileged position in the home while remaining separate from the spaces designed for rest and play.
In recent years, many people have devised makeshift home offices due to changing norms around workplace life. If you have been in this position, you likely lamented the lack of domestic space intentionally designed for office work. Luckily, at Turkel Design, our experience in home office design predates the current demand by many years.
Let’s use this California home as an example. Designed for a family with teenage children, it is sited on a verdant lot in a small but densely populated city. One of the parents is employed by a tech company that embraces remote work; the program for the home therefore included a dedicated home office.
The homeowners chose a design starting point from our Design Library, the Axiom 2450. This design uses space efficiently, living larger than its 2,450 square feet would suggest. The well-proportioned space makes it easier to balance working from home among the family’s many other activities.
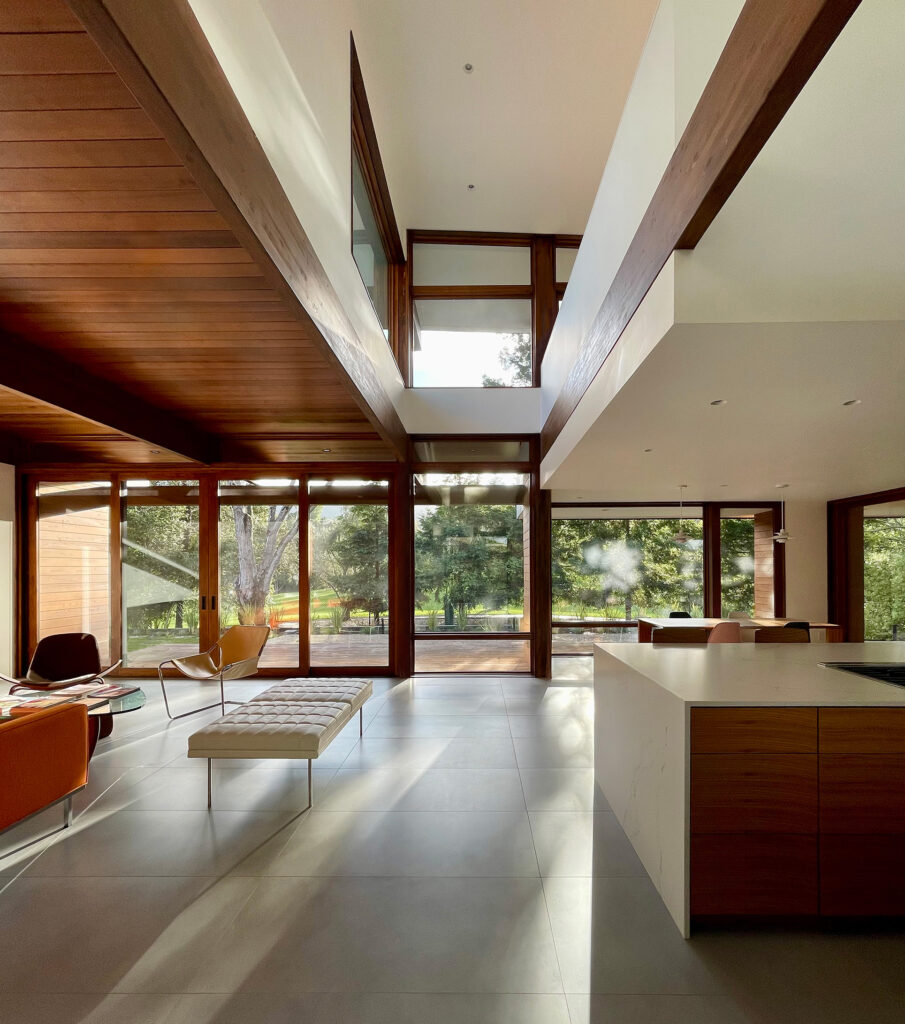
The key to understanding how this home encourages daylong living is in its use of space. Upon entering, you notice the open flow of the great room. One of the ways in which we make the most of space is through careful spatial zoning. For example, note how the primary seating area (a zone of occupation) and the kitchen island (a zone of placement) are separated by a wide space (a zone of movement). These zones signal how to live and move through the home, while highlighting the comforting rhythm of the architectural elements and letting everything and everyone have the space they need. Each zone gently suggests how you should interact with it, and a single great room becomes an open space with many uses.
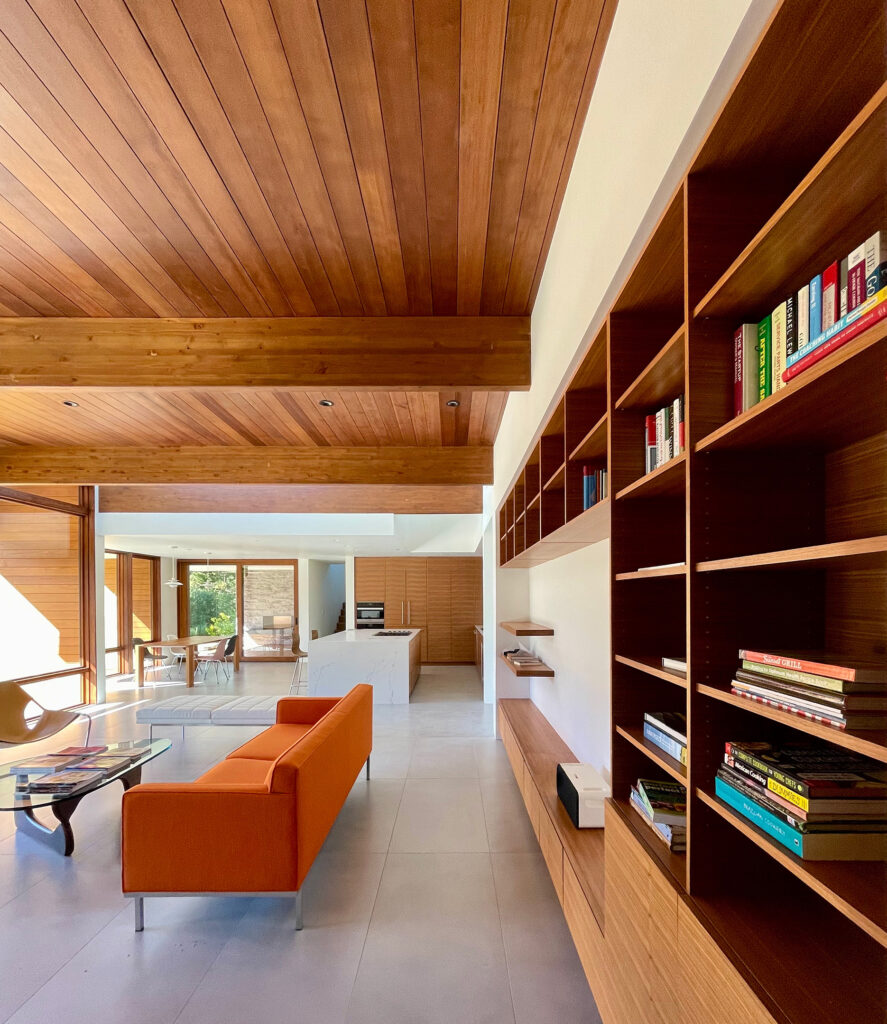
Another design principle that makes this home a pleasure to inhabit throughout the day is its embrace of the outdoors. The crenelated view facade not only draws the eye outdoors, offering inspirational views throughout the day, but it also creates outdoor spaces that each relate to an adjacent indoor space. Each of these outdoor retreats is accessible through large operable walls of glass, inviting movement between indoors and out, blurring the line between the two, and increasing the total amount of livable space.
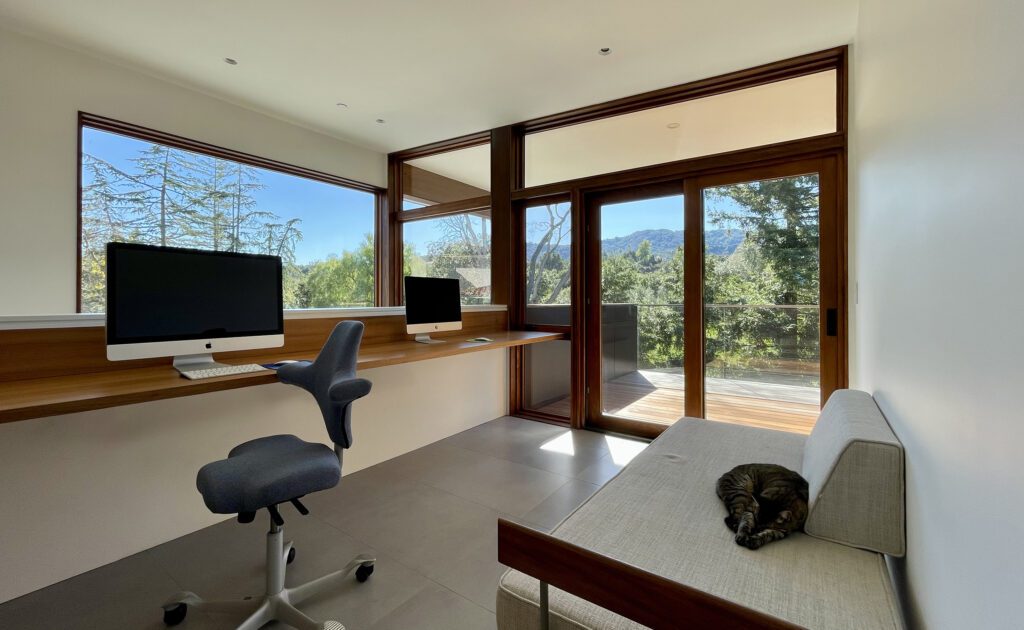
The varied ceiling height on the main level brings light deep into the building from various directions, while also creating visual interest and a hint of mystery. A lightwell wraps around the loft office, illuminating the great room, with a particular focus on the kitchen. It also provides a natural source of light and view walls for one of the most important spaces of the daylong home: the office.
The Axiom 2450 includes a loft space that satisfies the need for a home office beautifully. Appearing to float above the kitchen, it is both removed from and connected to the rest of the home. Once again blurring the line between indoors and outdoors, the office takes advantage of its position by opening out onto the roof-deck. Because we all require inspiration throughout the day, the office enjoys the home’s primary view from a higher level—with enough natural light that even the family cat can’t resist.
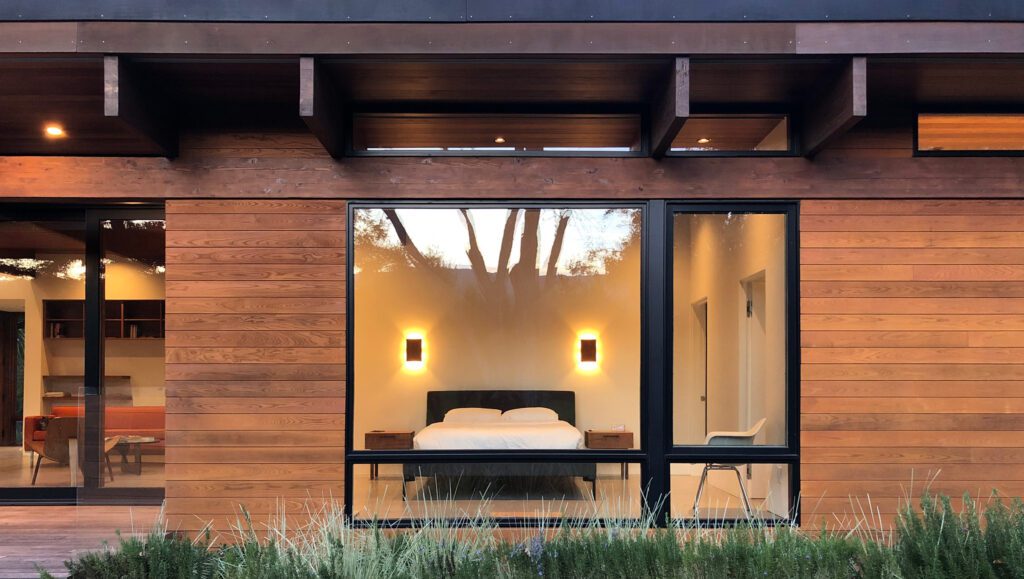
When the workday is done, it’s important to maintain a barrier between the office and the spaces that are intended for rest and relaxation. In this home, the light-filled primary suite is on the main level. Once the home-office dweller descends the staircase, they can take refuge from the pressures of the day.
This project illustrates how, with thoughtful design, a modestly sized home can provide ample, flexible space for a variety of experiences, both inside and out. Inspirational views, abundant natural light, and careful spatial zoning work together to bring a bit of poetry to the homeowners’ lives, at any time of day.
At Turkel Design, we customize your home to fit every aspect of your lifestyle. Our signature process brings predictability of cost, timeline, and quality to every home we design.
Contact us today to discuss how you want to live.




