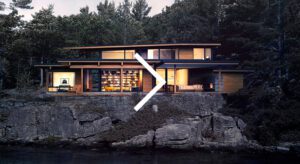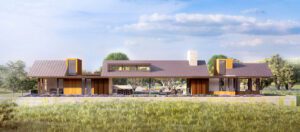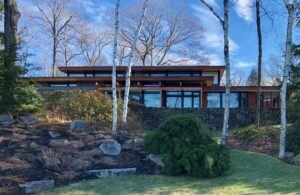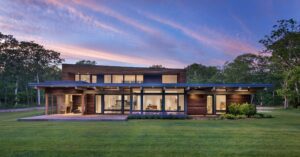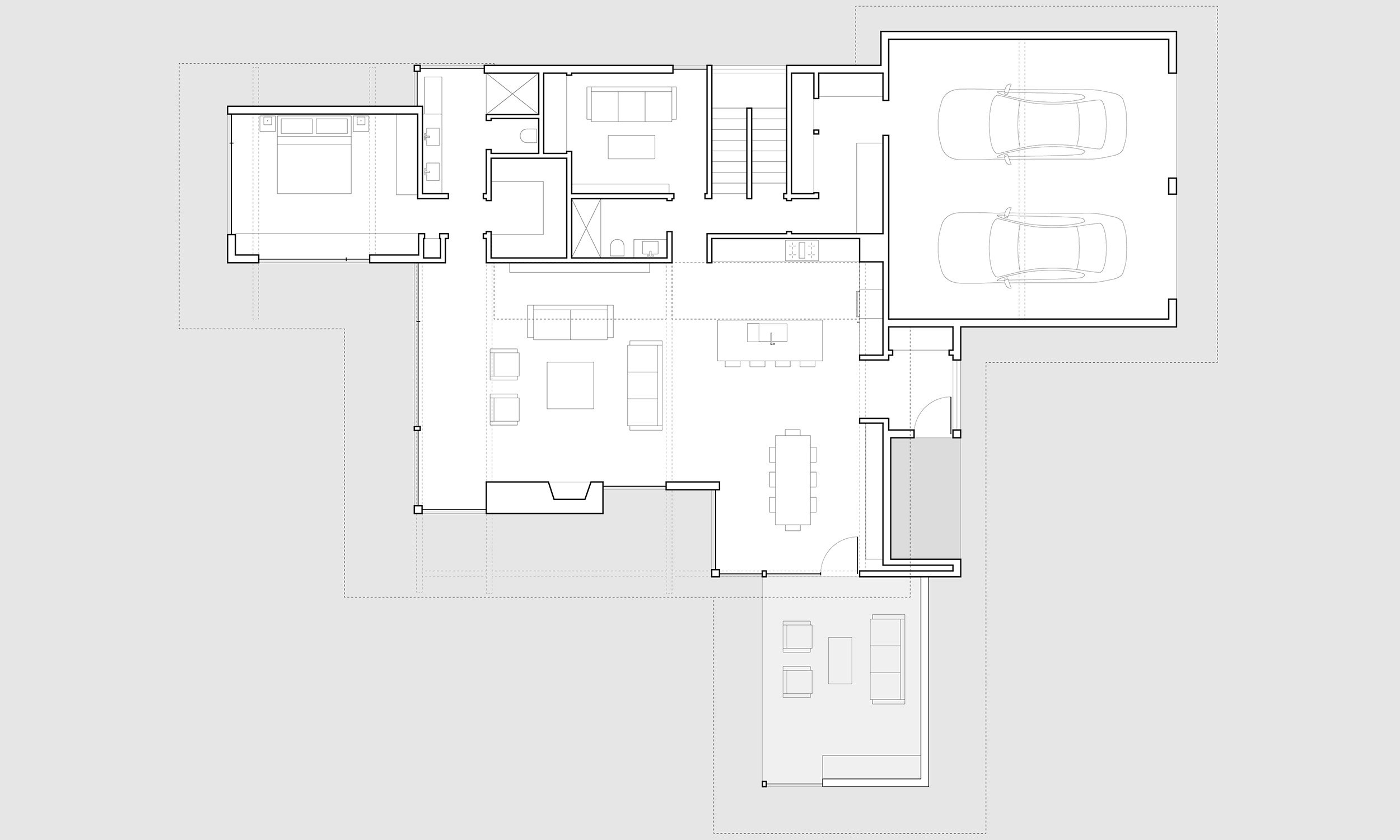
Main Level
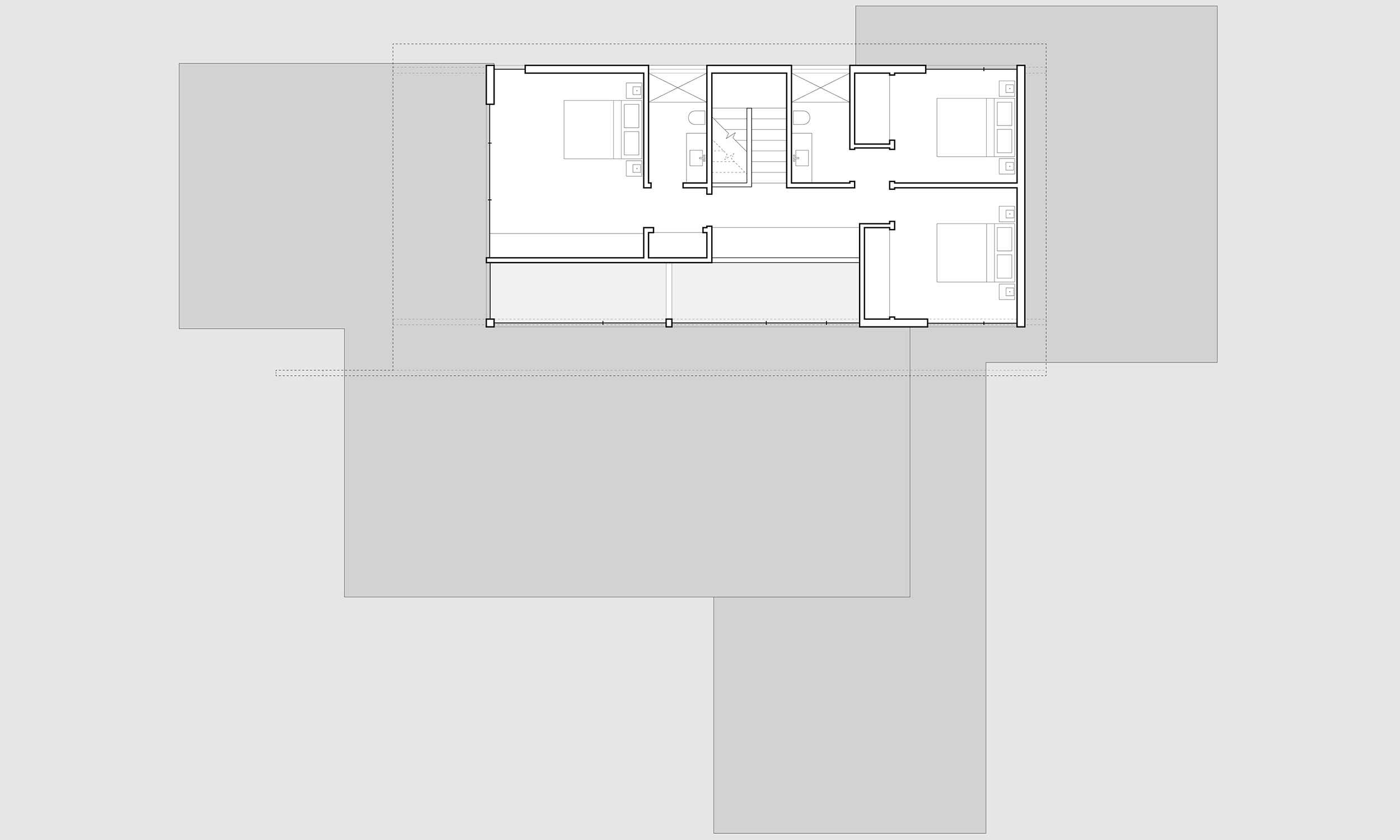
Upper Level
2650 sq ft | 4 bedrooms + loft + family | 4 baths
This versatile design balances two private facades with two open facades, making it appropriate for densely populated neighborhoods and sites with multiple viewing directions. A great room extends to a screened porch, opening up the available living space and bringing the outdoors in.
A linear lightwell fills the kitchen and living area with natural light while providing a wonderful solution for accessing light and views on sites that have a variety of exposures.
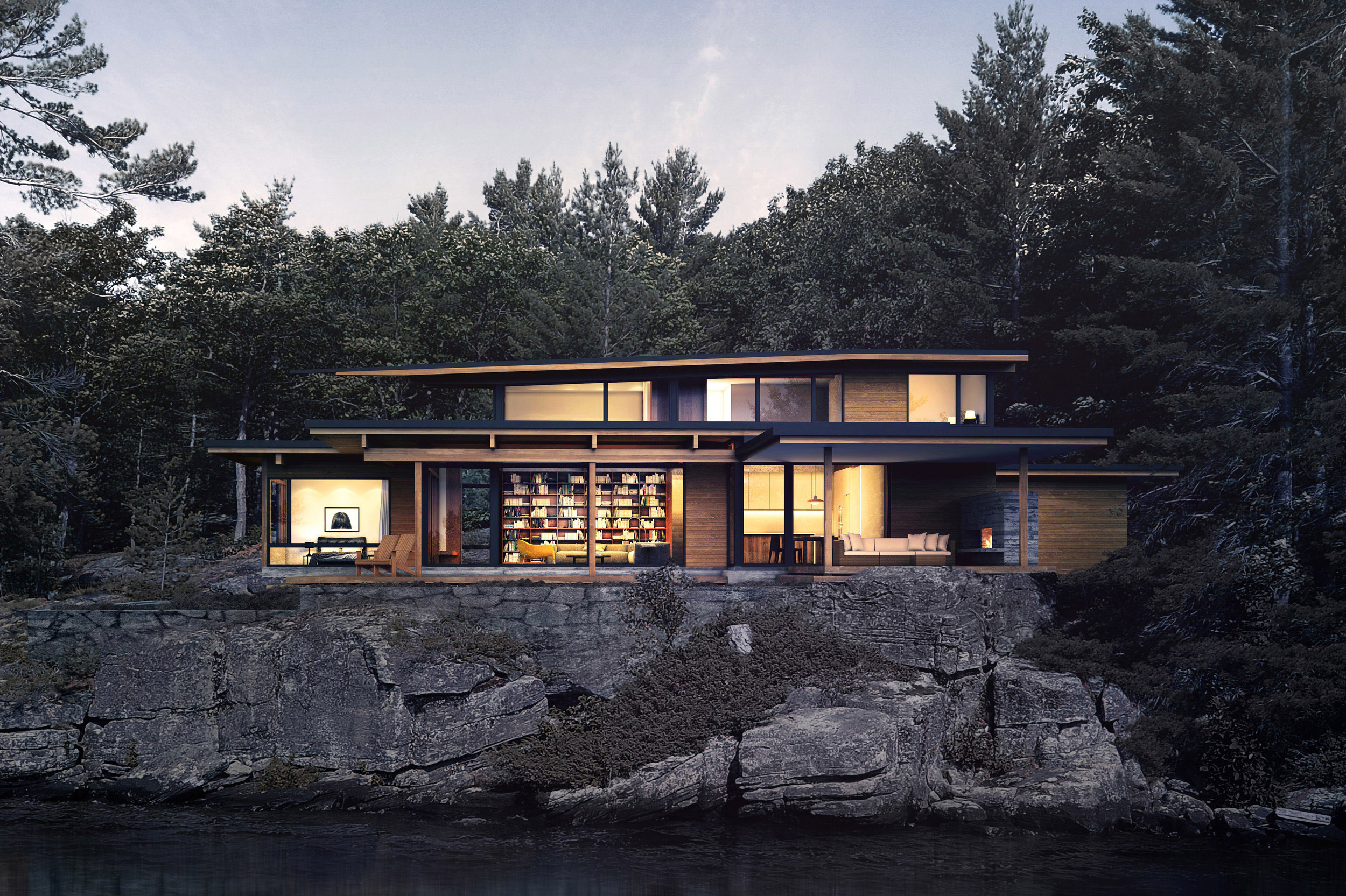
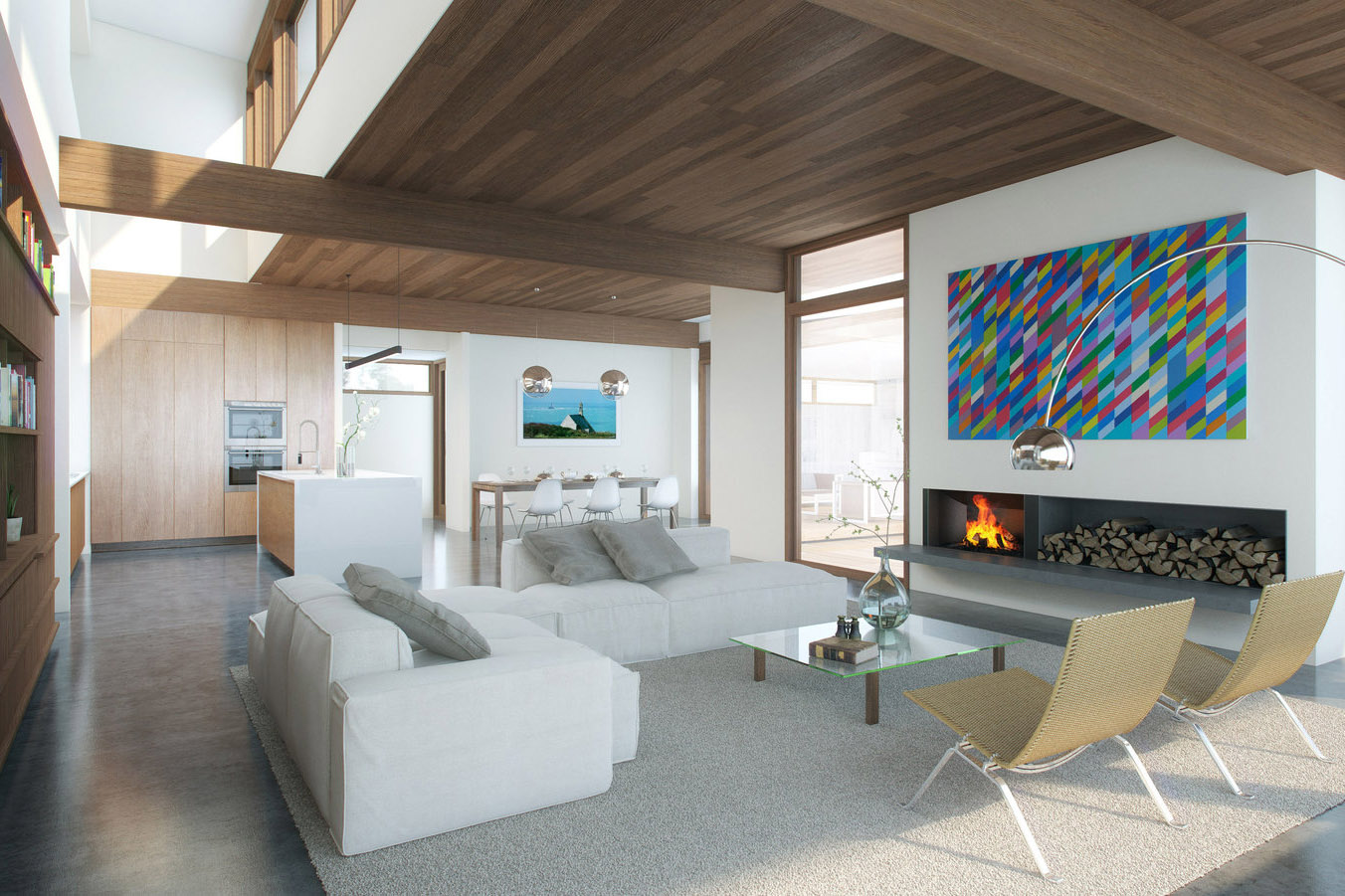
Program highlights:
- Lightwell above kitchen and living area
- Single-level living
- Screened porch
Although we will customize any standard design specifically for your land, we recommend the following site conditions for Axiom 2650:
- Suburban lot
- Wider site with multiple viewing directions
Interested in this design? Let’s have a conversation about how you want to live.
