With interior rooms that extend to outdoor living spaces, and ample opportunities to capture landscape views, promote air flow, and welcome in natural light, a home that blurs the line between indoors and outdoors is a pleasure to inhabit. Such a home, however, must maintain privacy while embracing indoor-outdoor living. How does a well-designed home strike this balance?
In a Turkel Design home, the answer involves one of the foundational principles of our approach to architecture: spatial zoning. By carefully defining the purpose (or purposes) of every space in a home, an architect can achieve both openness and privacy.
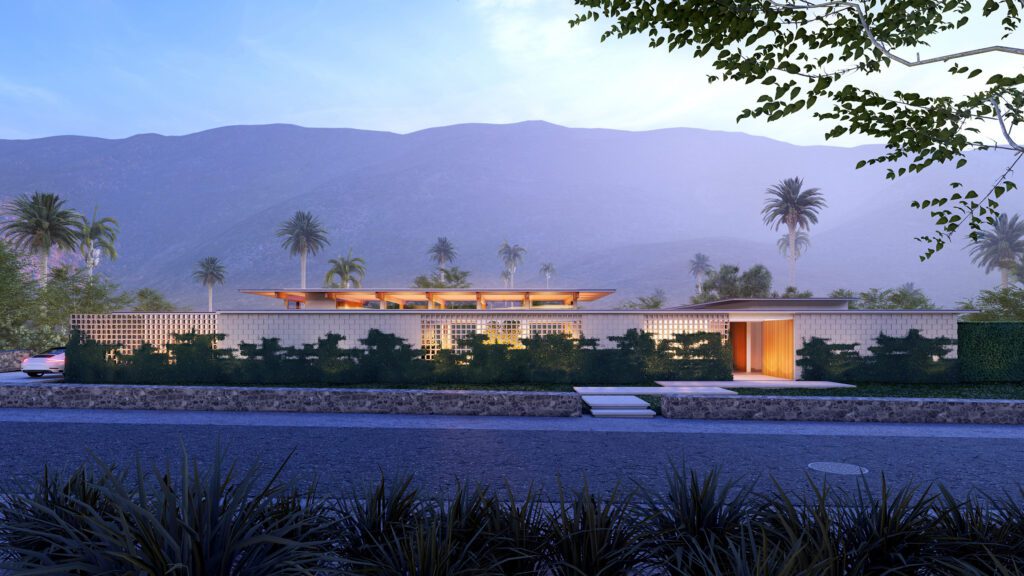
As an example, let us explore Las Palmas Retreat in Palm Springs, California. Upon approach, the home?s breeze-block façade?intermittently solid, porous, and void?offers a hint of the interior spaces while largely obscuring views from the street. Between the wall and the cantilevered roof above, clerestory windows signal that the home?s spaces are filled with natural light.
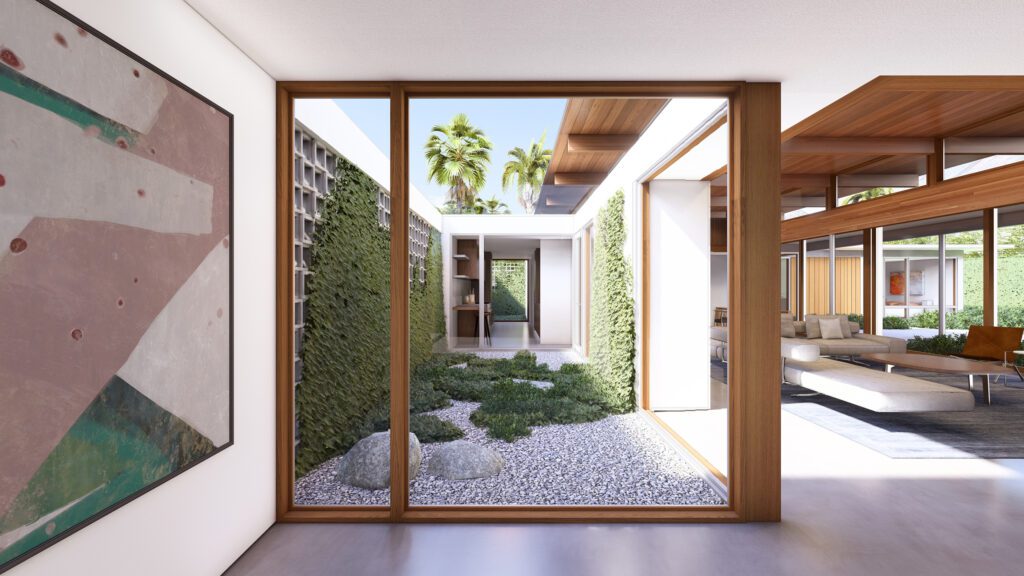
Entering the home, one begins to occupy a series of increasingly private zones that create a sense of sanctuary amid the desert environment. The entry reveals a view that spans the width of the home, crossing a courtyard that welcomes desert plantings through the latticework of the wall?literally bringing the outdoors inside. Passing through this zone of movement, one’s gaze is directed through the courtyard, while the great room beyond remains obscured.
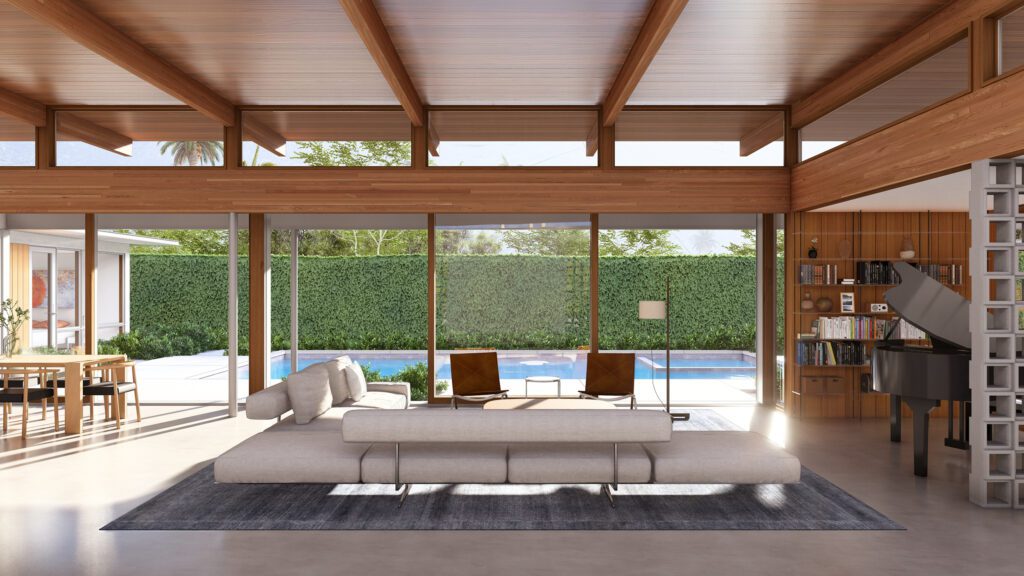
Turning into the great room, one perceives the transition to another, more private zone. The compression of the entryway gives way to the expansion of the large, open space, in which the sitting area acts as a zone of occupation. When zones of occupation are located out of direct view of the entrance, those occupying the space are afforded an additional layer of privacy.
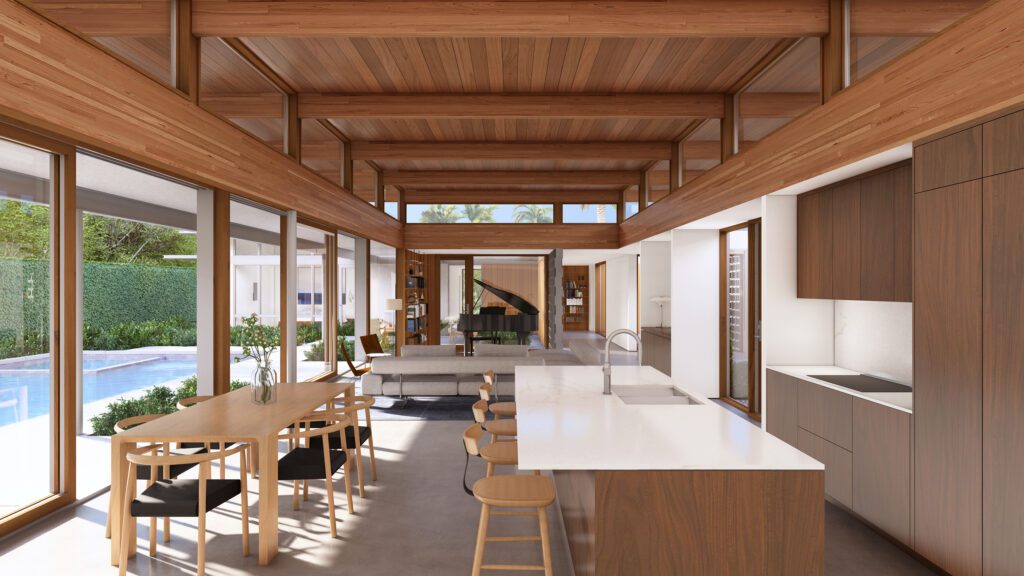
Moving around the great room, one notes that the spaces are bathed in natural light, with retractable glass doors that create a welcome flow of air. This openness connects the kitchen, dining, and living areas; zones of placement and zones of occupation connected by carefully delineated zones of movement. The glass doors allow the great room to extend gracefully out to the courtyard and pool.
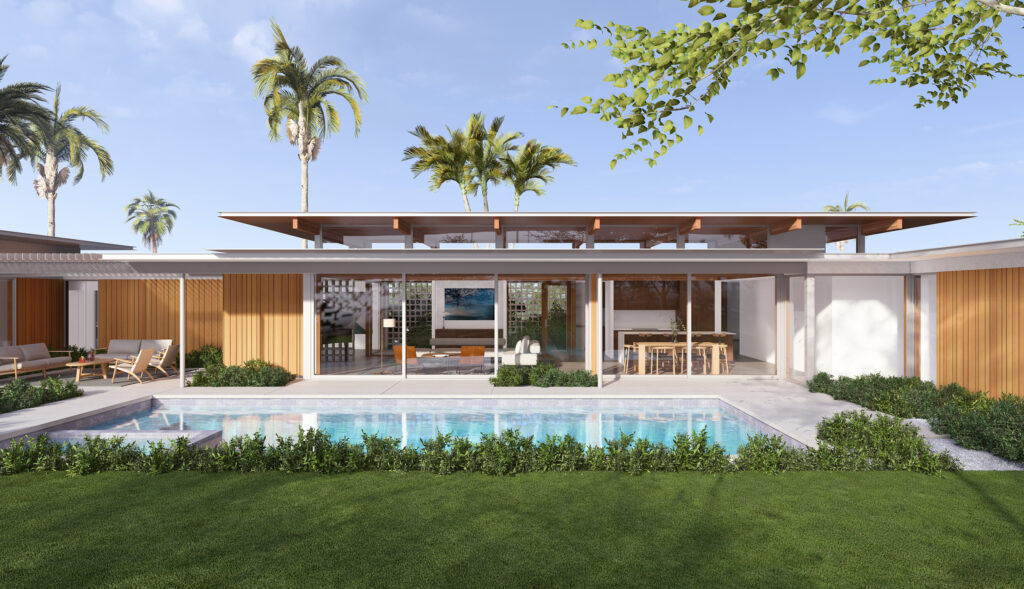
Viewing the home from the courtyard reveals the variation between open and enclosed spaces. A pair of bedroom suites, for example, are positioned at each end of the home, separated from each other by the primary living space and shielded from exterior view. Notice, also, the wood cladding that obscures the music room from this view, improving acoustics and protecting the instruments from direct sun.
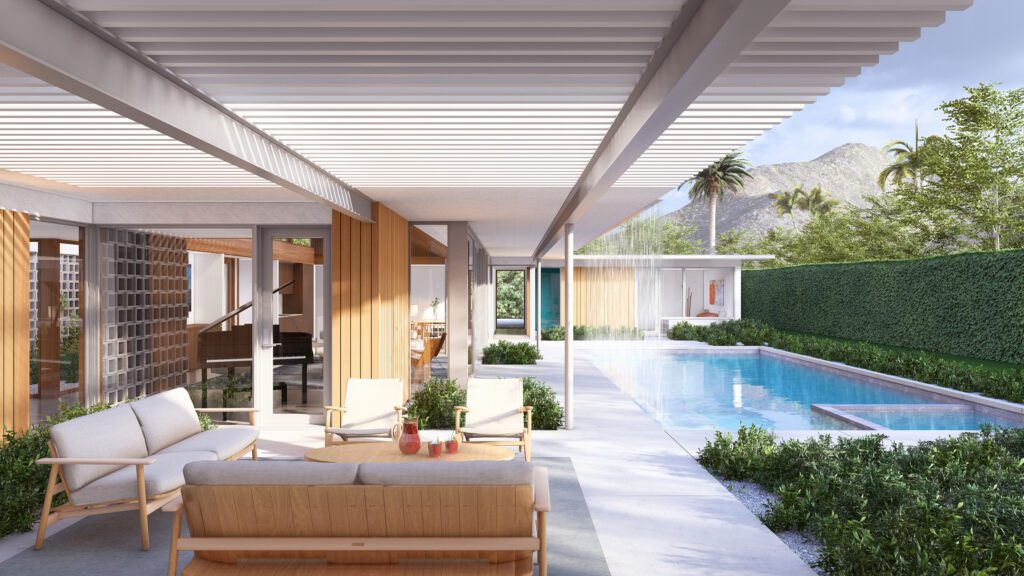
As one moves around the courtyard, however, it becomes clear that even these private spaces are not entirely closed off. Although the music room is hidden from direct view, it has its own glass doorway to the patio. Meanwhile, a glimpse of a bedroom suite is an example of ?here and there,? creating a point of visual interest at a distance from a zone of occupation.
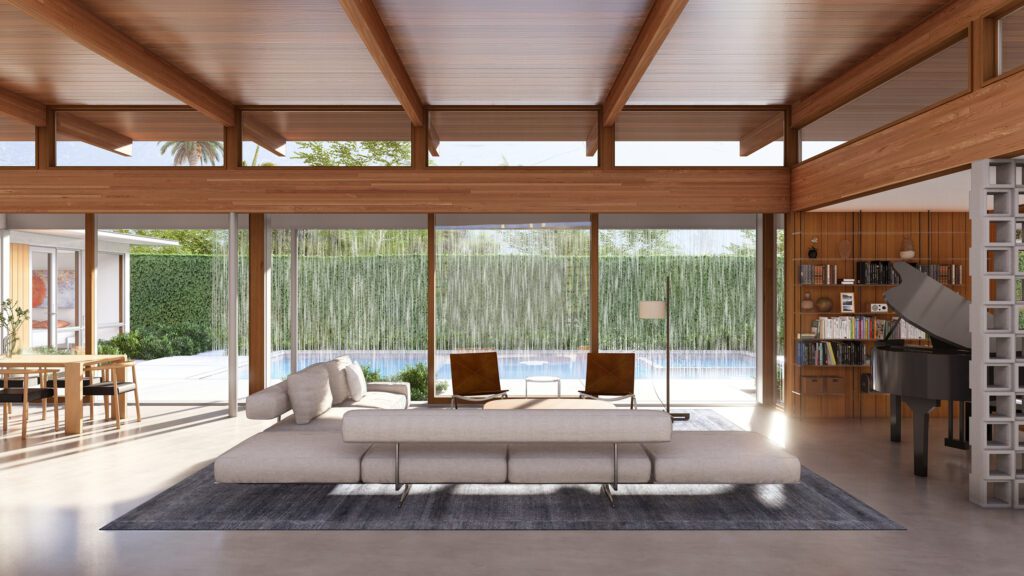
Perhaps the home?s most creative delineation between indoor and outdoor spaces is made not of wood or glass but of water. A screen of water falling gently from the cantilevered roof above engages at least three of the senses: providing a visual counterpoint to the breeze-block wall at the exterior, regulating temperature through evaporative cooling, and creating a soothing sound that adds to the home?s oasis-like environment.
Every Design is Different
The answer to our question??How do we maintain privacy in a home designed for indoor/outdoor living???lies in our commitment to custom design. After analyzing each building site and working with homeowners to develop a program that fits their lifestyle, we employ classic design principles such as those described above, premium materials, and precision fabrication to create elegant custom homes.
Is the home you envision a private sanctuary with access to scenic views, fresh air, and warming natural light? Contáctenos para discutir cómo quieres vivir.



